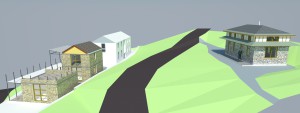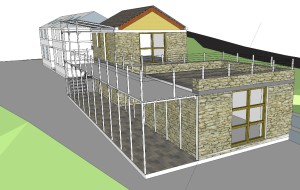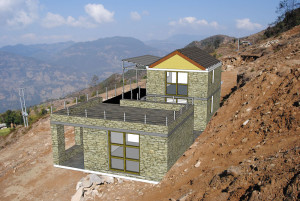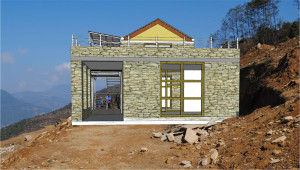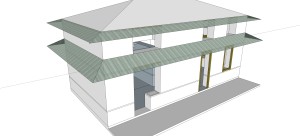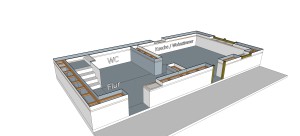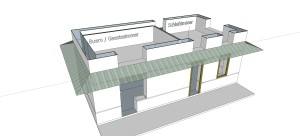Kagate School Design Ready
School Design Finalised
It required patience and coordination for architect Bikash Palikhey to finalise the design concept of all four separate buildings of the new Kagate school. Please join me to view its face in today’s post.
Above picture shows in black the village road. To its right sits the Field Office which is needed to host our teachers who participate in the Train The Teachers program for the Kagate teachers. It also serves as a guesthouse. Left of the road, you see the three main blocks. Between the road and these buildings is the retaining wall coloured white. It perfectly protected the downsloping terrain during the heavy monsoons this year.
The first building in the left foreground is the so-called Kindergarten which is a full classroom that got its name from the youngest village kids attending classes there. It comes with a rooftop terrace for the kids to enjoy the beautiful vistas during school breaks.
Behind the Kindergarten sits a building which houses the teachers’ office (1st floor), school kitchen and utility room. At ground level at the rear building are separate toilets for girls and boys. This is rather vital to allow for the boys to learn to have respect for the girls. Many schools do not provide such a separation. We managed to implement it. These two buildings are called Block 1.
The left background shows the main two-storey, four classroom school building in white. A roofed ascent inbetween this building leads to the upper classrooms. We refer to this building as Block 2. It will be the last to be completed.
This close-up view of the Kindergarten goes much more into detail.
Here you see Block 1 embedded in the landscape..
Das Field Office/Guesthouse has two storeys as well.
The ground floor hosts a hallway, toilet and an eat-in kitchen.
It’s upper floor provides an office, a guest room and a sleeping room.
The design of these buildings is truly unique for a school in Nepal. It might appear exaggerated. However Bikash’s focus on combining local materials and sophisticated technical know-how lead to a reasonable cost volume. The big ground floor windows and the aerial orientation of the buildings assure permanent sunlight and natural heat in the rooms which makes a heating system superfluous. This in return safes your donation which can be invested in other parts of the construction. Solar4Kids from Munich, Germany, have donated solar panels which will be installed on the Field Office roof. It not only will generate enough back-up electricity but also teaches the kids valuable lessons about renewable energies.
Innovative design meets smart technology. This is our solution for the new Kagate school.
